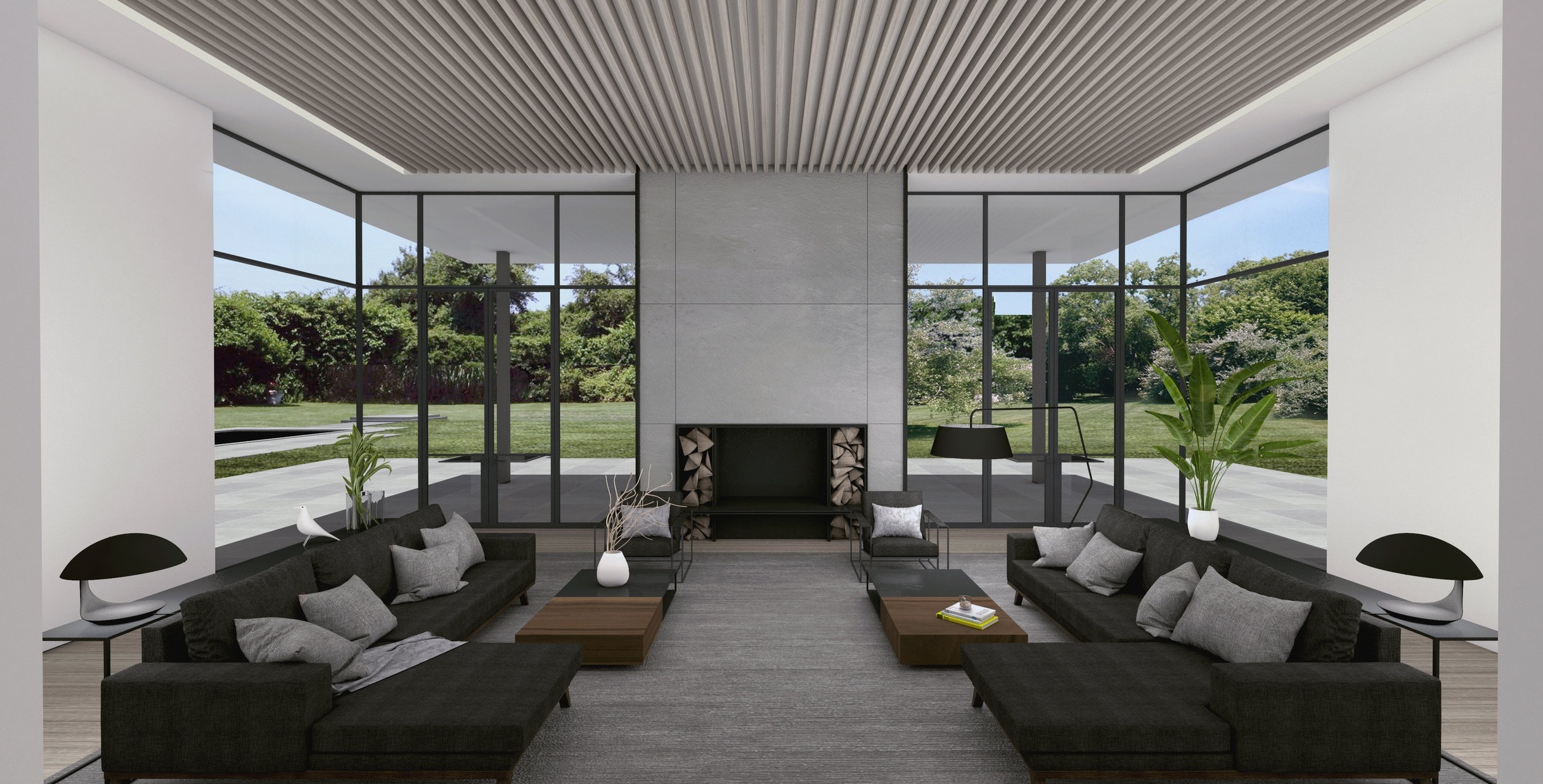Parsonage Meadow House
Position: Architectural Designer Program: 11,000 SF Completed August 2018
I assisted the design, drafting and project management, completing all phases from design development through the construction documentation and construction administration phases.
I coordinated and managed parts of the construction, working directly with the builder, structural engineers, lighting designers, landscape designers, interior designers, and steel fabricators. I was also responsible for all 3D modeling & rendering.
Using computer modeling and the expertise of our MEP, we designed the fenestration of the house to optimize the heating systems throughout the winter and reduce solar heat gain during the summer. The operable window units are designed to move cool air from the shaded gardens around the house’s perimeter, through the house’s long open spaces, out to the central courtyard, and vice versa.
Working for Barnes Coy Architects
Building Typology
The house’s plan was originally conceived as a traditional French farmhouse with a central courtyard entry and symmetrical wings. The final product is a modern home that retains the traditional typology, but celebrates asymmetry, interstitial volumes, and contemporary materials & methods. The house is designed around a central courtyard on axis with the core living room space where 14’-0” tall steel windows seamlessly connect the exterior and interior spaces.
Materials & Methods
The second floor master suite, clad in bleached center-match cedar, cantilevers over the front entry wall, made from custom ceramic panels designed to mimic corten steel. The windows are a custom cold-rolled steel profile developed by working closely with the manufacturer Brombal’s engineers in Italy. The different exterior materials: granite, bluestone, stucco, cedar, teak, porcelain, steel, and glass offered countless opportunities to express elegant moments in the construction. We were able to hold impossibly consistent fabrication standards by working closely with the sub-contractors and holding frequent detail-oriented site meetings with the builder during the construction administration phase.
Project Credits
BCA TEAM: Robert Barnes AIA (principal) Architectural Designer: Miles Kozatch Project Manager: Emerson Mahecha Renderings by Miles Kozatch Model by Marisa Bellantuono & Max Silverstein



















